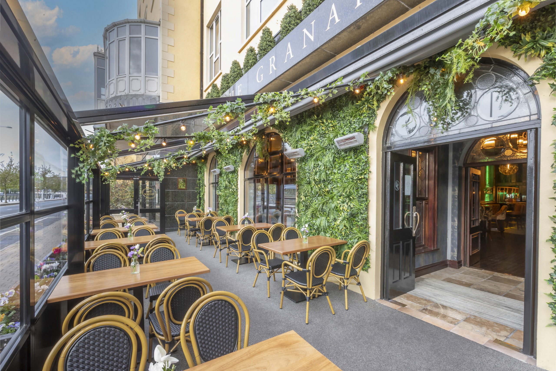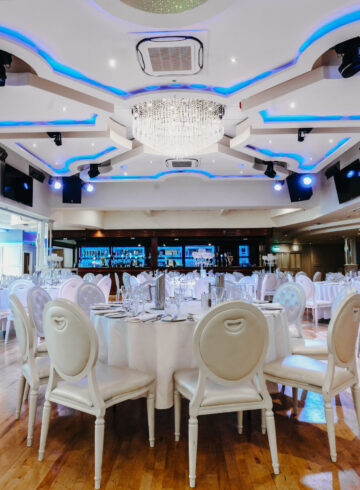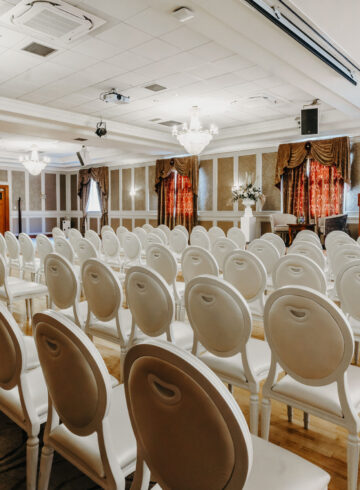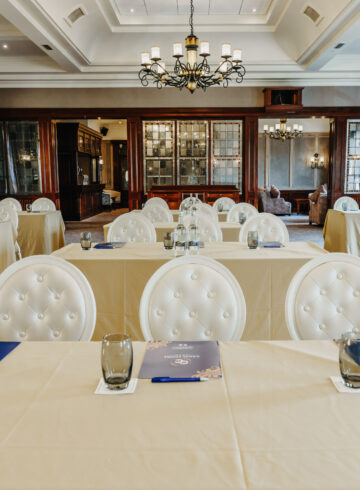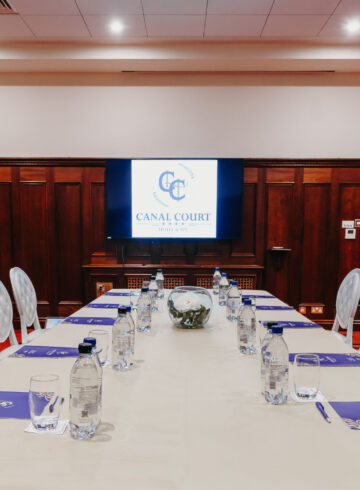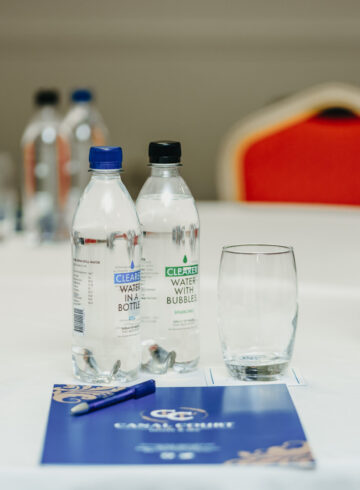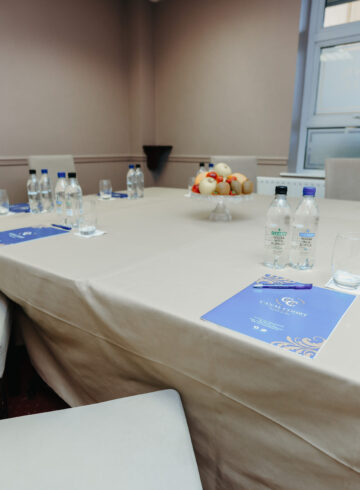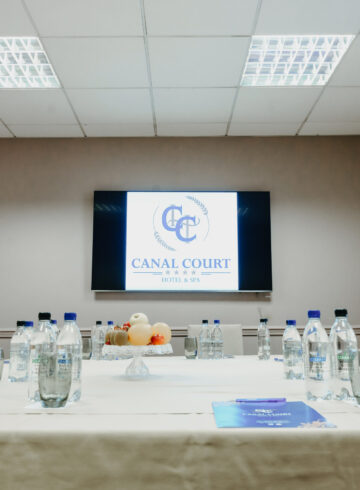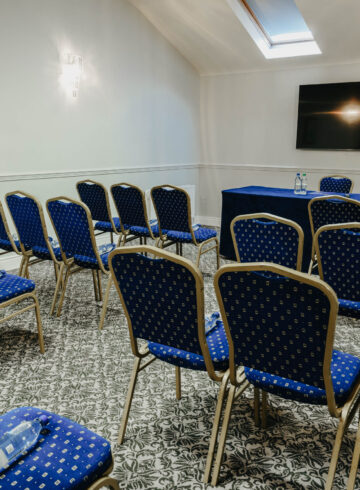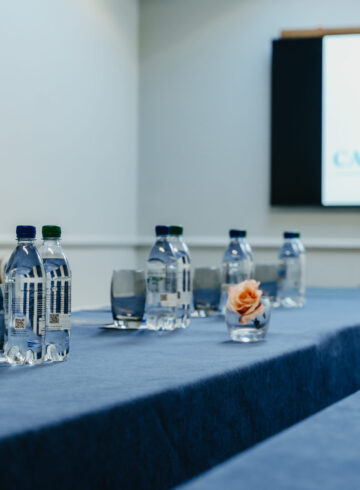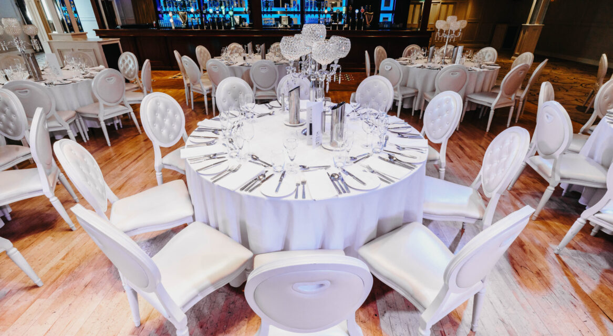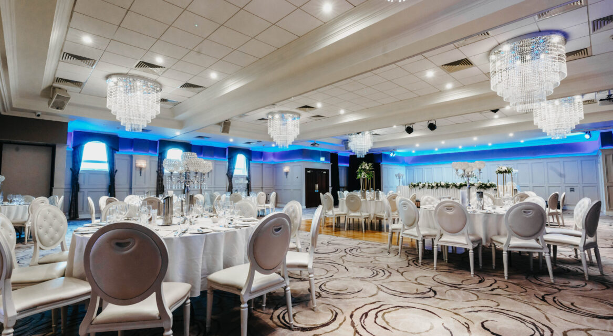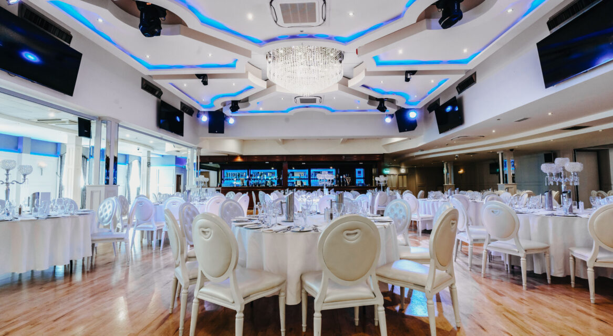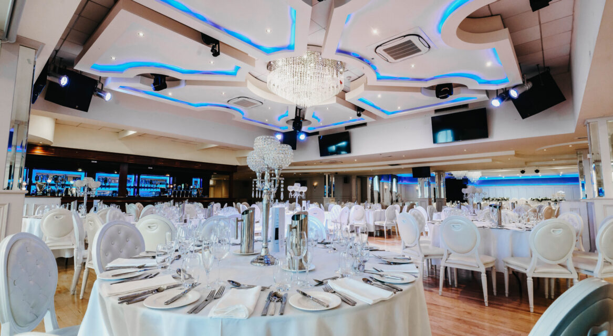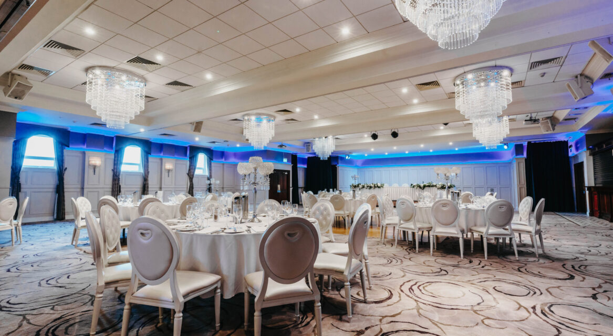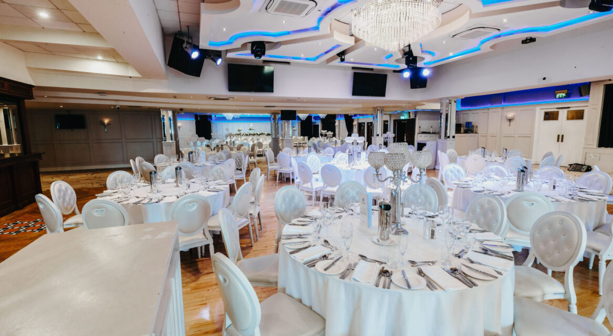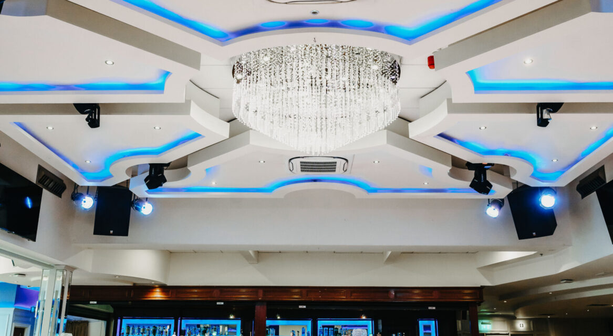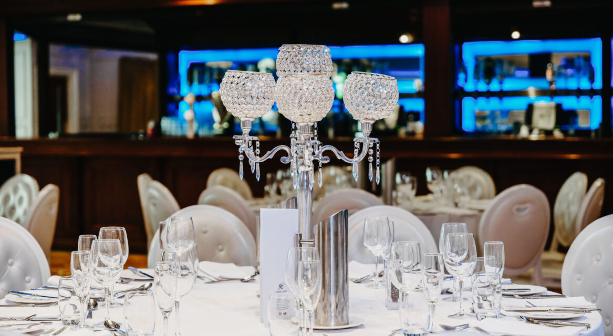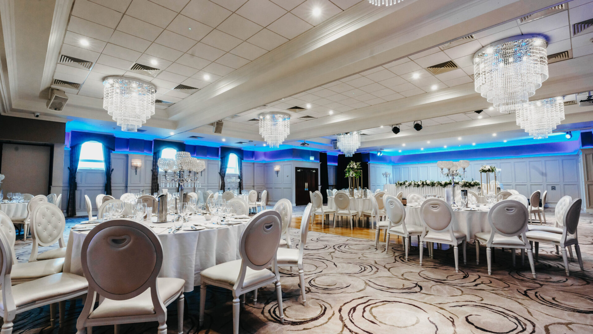
Millers Suite
Millers Suite
The Millers Suite at the Canal Court Hotel offers a spacious and luxurious setting, ideal for conferences, corporate events, gala dinners, and large meetings of up to 650 delegates. Designed with exceptional attention to detail, this impressive suite features contemporary interior design, making it one of Newry’s top large-capacity event venues.
Flooded with natural daylight, the suite can be easily divided into two separate function rooms for added flexibility.
Millers Suite Technical Features:
1 Central Screen (additional hire cost) – P1.5 High Definition LED Screen
2 Large Side Screen (75” x 100”) left and right of main stage
6 x 65” LCD Displays
Whether you’re planning a cross-border business event, a high-profile conference, or a glamorous evening reception, the Millers Suite delivers the space, technology, and elegance to make it a standout occasion.

