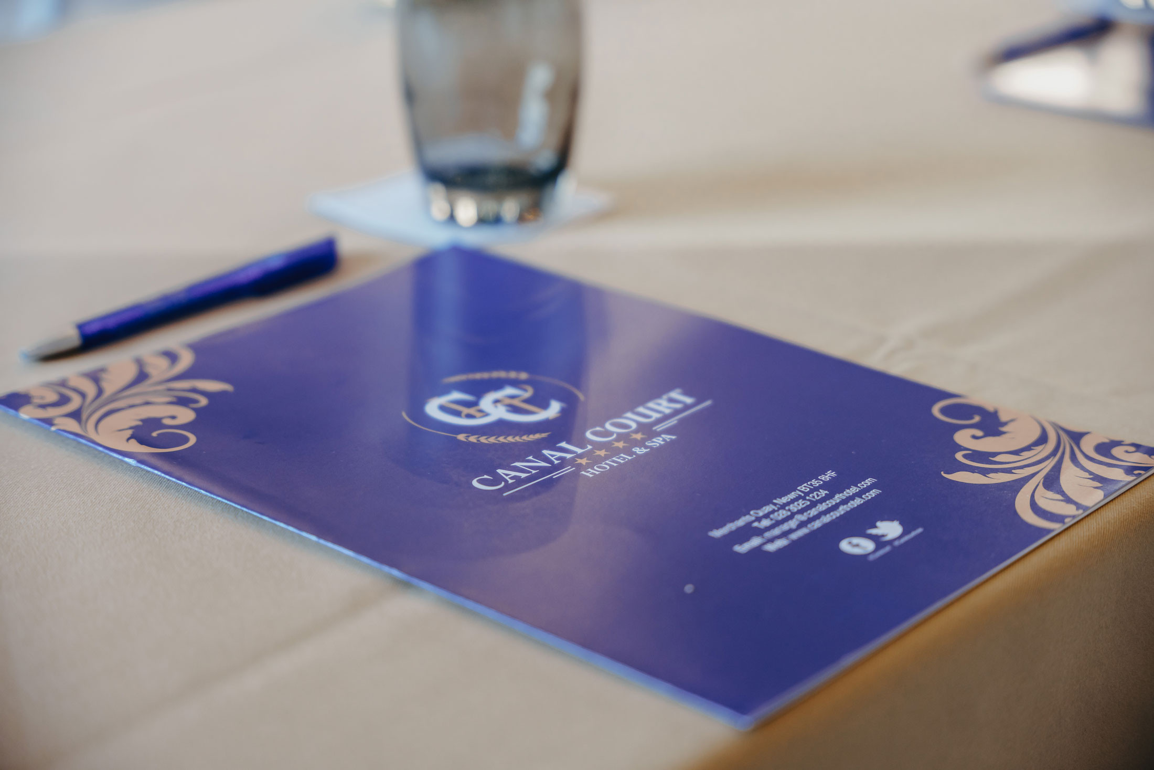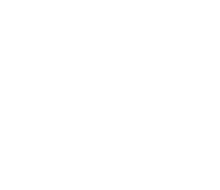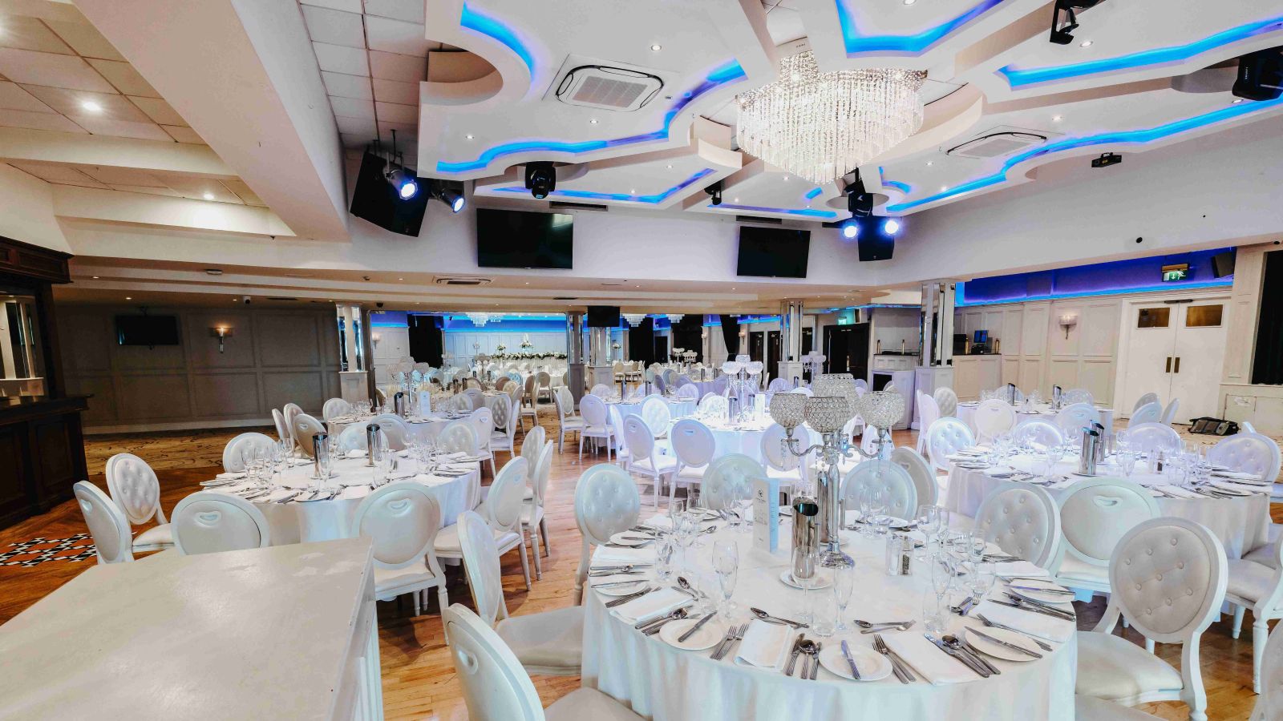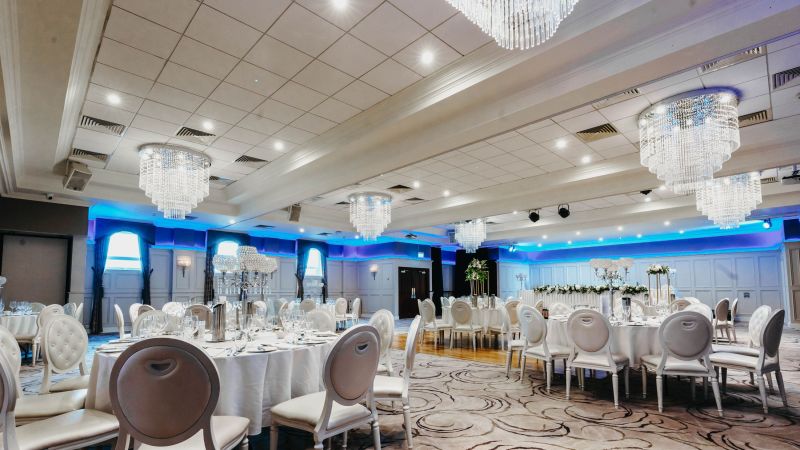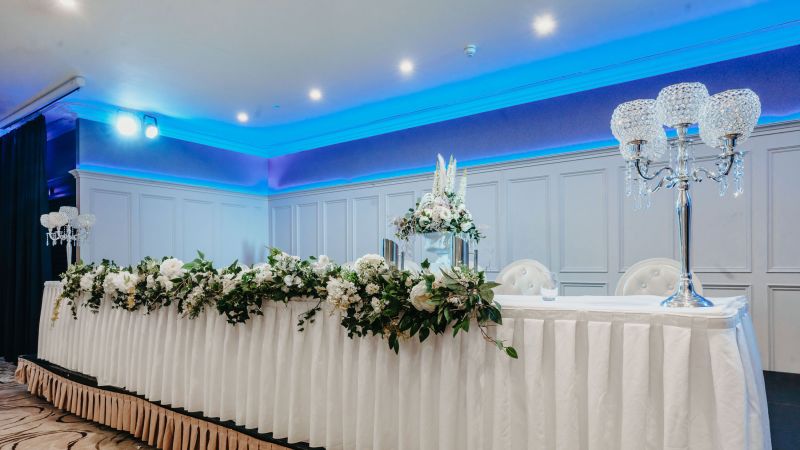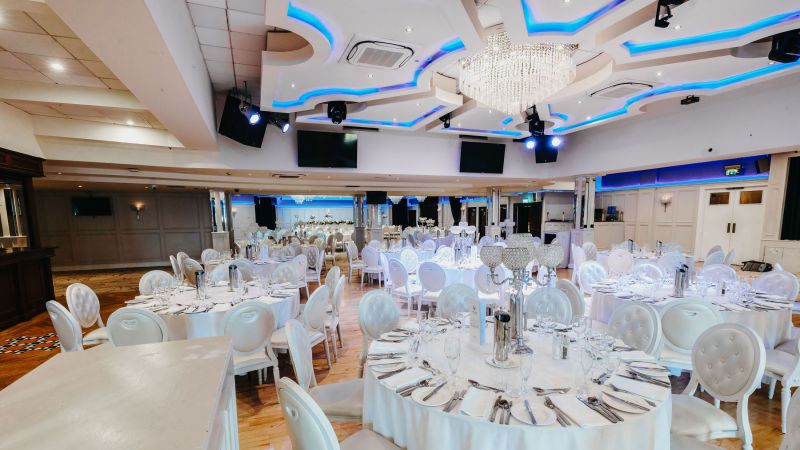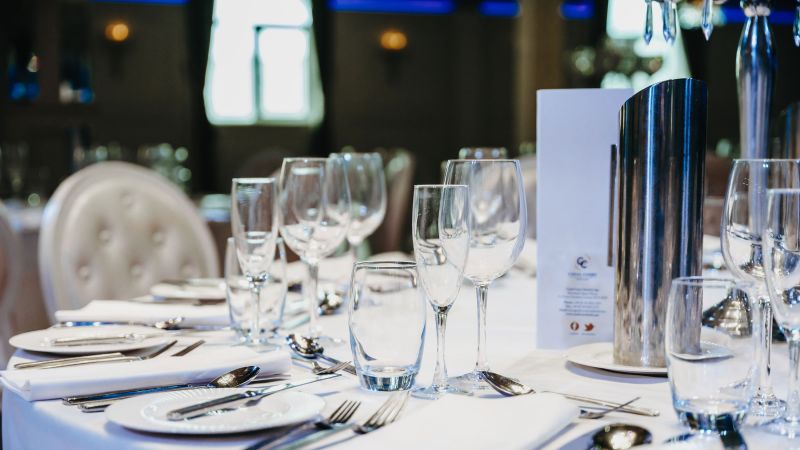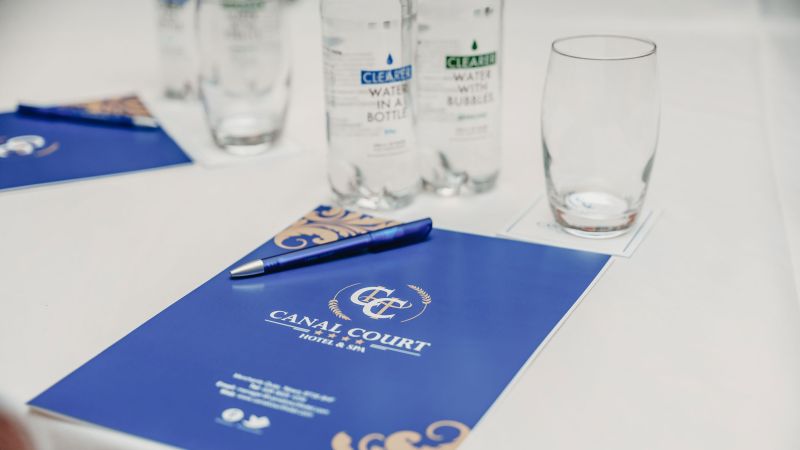Find out more about our conference and events facilities, and how our team can help ensure all runs smoothly.
Millers Suite
Exceptional interior design is key to the spacious and luxurious Millers Suite, perfect for meetings, conferences and gala events.
Key Features
• Ability to split into two rooms (Millers I and Millers II)
• Capacity for up to 650 delegates for theatre style
• Capacity for up to 450 guests for sit down meal (or 200 each side)
• Natural Light
• 2 large, full bars (one concealed during conferences)
• Toilets in-suite
• Direct access to outdoor heated balcony and smoking area
• Comfortable furniture
Technical Capability
• 1 central screen
• 1 large 75” x 100” side screen
• 8 x 24” Plasma screens
• 6 x 24” side Plasma screens
• Air conditioning
• Wireless broadband
